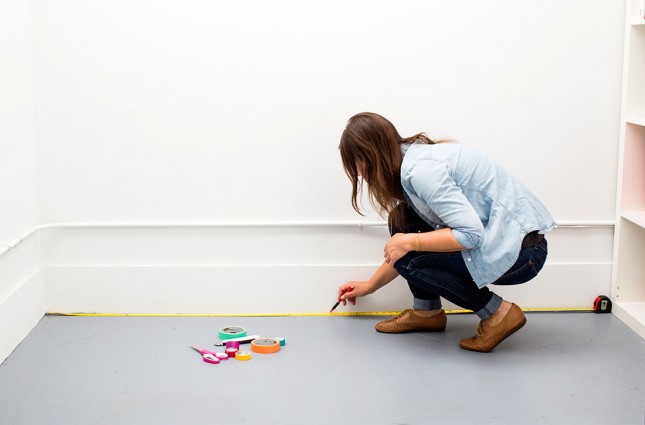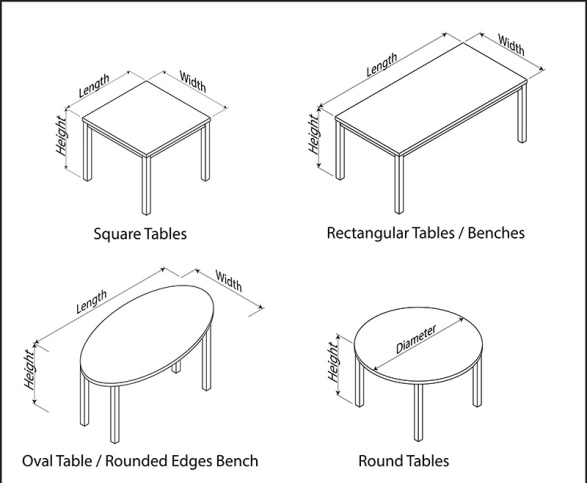It’s easy to get caught up in the excitement of purchasing new furniture. Upgrading your home furnishings is a lot of fun, but there are a few technical aspects that deserve your time and attention.
Measuring your room for furniture is a smart move that will help you narrow down your selection. Making sure the furniture you love fits well in your home is an important part of this process.
No one wants to find out the hard way that the beautiful dresser they chose for their master bedroom won’t fit through a narrow staircase. Taking and recording measurements of the doors, hallways, and stairs leading to the room is crucial.

Here are the measurements you’ll need to have on hand when furniture shopping:
1) Width and height of door openings, including the exterior door you’ll bring the furniture through
2) Ceiling height
3) Both hanging and fixed lighting; be sure to make note of fixed lighting on walls like sconces, as well
4) Stairway width, clearance around the landing, and lowest ceiling height in the stairway
5) Doorway to wall clearance
6) Distance from bottom of windowsills to floor and distance between windows
7) Measurements of the room where the new furniture belongs
Most new furniture requires some degree of assembly, making moving it through narrow hallways and staircases easier. Benches, round dining tables, beds, and even couches that would not otherwise fit through narrow passages can be assembled in the room with a few basic household tools.
Remember to move the largest pieces or boxes into the room first and place them as far away from the doorway as possible to allow for maximum space to assemble the furniture.
Large furniture pieces like buffet hutches, living room furniture, servers, dressers, and hallway chests are usually fully assembled so it is important to take precise measurements before making a purchase.
How to take measurements:
· Dining Table Set
Dining tables have three dimensions; the table length including the extension leaf, the width, and the height.

The captain’s chair or arm chair has four dimensions; the width of the seat, depth of the seat, overall chair height including the back, and seat height. If the dining chair has arms, be sure to also note the height of the arm from the floor and compare it to the height of the table to make sure it’s a comfortable fit.
· Buffet Hutch
Most buffet hutch units come in two pieces. The buffet is the bottom piece that has storage space in the form of drawers or cabinet doors. The hutch often has glass doors for display purposes.
The height of the unit usually includes both the buffet and the hutch. They come in two separate packages, however. This makes moving a large buffet hutch easier. The height of the unit includes both the buffet and the hutch when assembled. The length is the measurement of the unit as it faces the room. The width is the depth of the unit from the face of the unit to the wall.
For smaller spaces, a server may be a better option. It’s not as bulky as a traditional buffet hutch and works better in a room with a lot of windows. A server also works well in a formal dining room where an uncluttered look is the goal.
· Beds
Beds usually have three to four dimensions. The bed length is the outer measurement of the bed from the headboard to the end of the bed. The bed length is not a measurement of the area where the mattress rests. Headboards and foot-boards can add several inches to the measurement. The other important measurements are the headboard height from the floor and the foot-board height from the floor. If the bed has posts on the four corners, it’s good to know how tall they are, as well.
· Dresser
Dressers are one-piece items, so measuring the space and the furniture to make sure it fits in the room is crucial. Note the dresser’s height from the floor to the tallest portion of the unit. The width is the distance between the front and back panels of the dresser. The third measurement is the width of the dresser’s front. Dresser has 3 dimensions length the long horizontal dimensions, width is the short horizontal dimension and height the height from the floor to the dresser top
· Bunk Bed
Bunk Beds are easy to measure. Simply note the length of the bed from the headboard to the foot-board, the overall height of the unit, and the vertical measurement between the top of the bottom bunk’s mattress and the bottom of the top bunk’s support slats. It’s also important to note the clearance between the top of the top bunk’s mattress and the ceiling.
Bunk bed heights vary, as do ceiling heights, so it’s crucial to make sure there’s adequate clearance for the person sleeping on the top bunk.
· Couches / Sectionals
Measure a couch or sofa in several places. Start with the height of the arm rest and inner depth of the seat. You’ll also need the height from the floor to the top of the back of the couch. Take the outer length of the couch measurements from the back. Other measurements that may prove useful include the width of each arm and the measurements of each couch cushion.
Adding new furniture to your home is a great way to freshen up your space and add functionality. Taking careful and proper measurements of the interior of the living space will help you avoid the headache of choosing furniture that won’t fit through doorways. You want your home to be comfortable, and choosing furniture that fits well inside the space is the first step.

